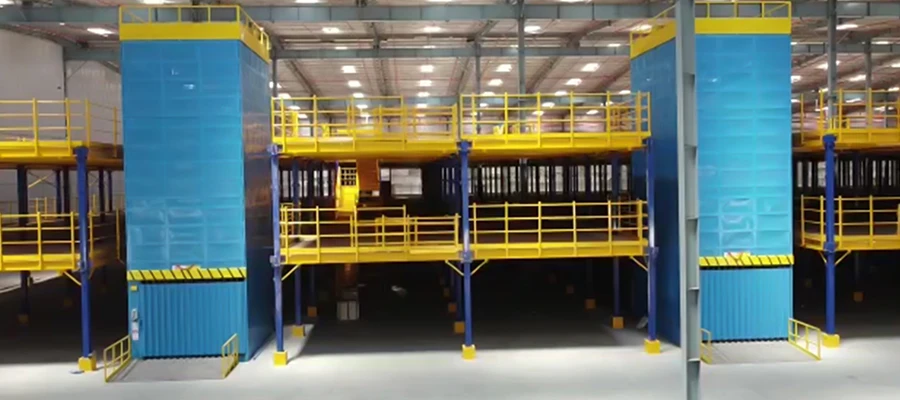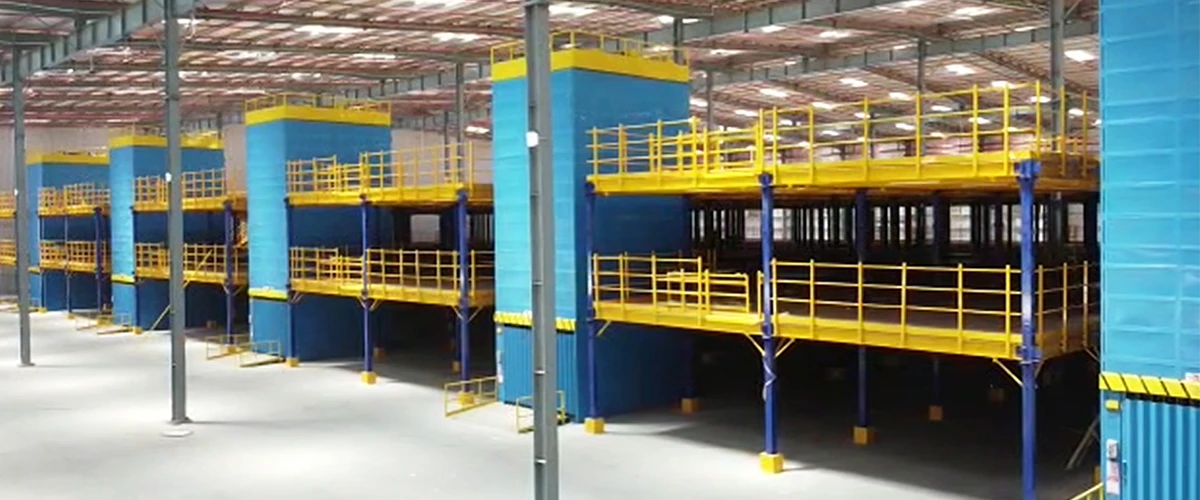Logistics
A logistics park, was developed to offer warehouse space, serving as a regional hub for food products. This facility aims to enhance storage and distribution efficiency, supporting the local food industry and contributing to the region's economic growth.
Services
Customer Experience & Design
Innovation & Product Management
Technology & Engineering
Industry
Logistics

Challenges Faced By The Customer
- Required 300,000 sq ft of area: 225,000 sq ft for ground storage of pallets and 75,000 sq ft for staging and value-added activities.
- Only 150,000 sq ft of area was available for lease.
- Needed a solution to meet storage requirements and retain the customer.
The Solution
- Executed a G+2 tier mezzanine with ECO board flooring on 75,000 sq ft of floor space at a cost of 8.6 crore INR.
- Left the remaining 75,000 sq ft of floor space blank for staging and value-added activities.
- Designed the solution to accommodate Hand Pallet Truck (HPT) movement for pallet storage.


Benefits to the customer
- Increased storage area threefold while still providing ample marshalling area.
- Enabled better negotiation margins on leasing the available space.
- ECO board flooring optimized costs and ensured low noise operation.